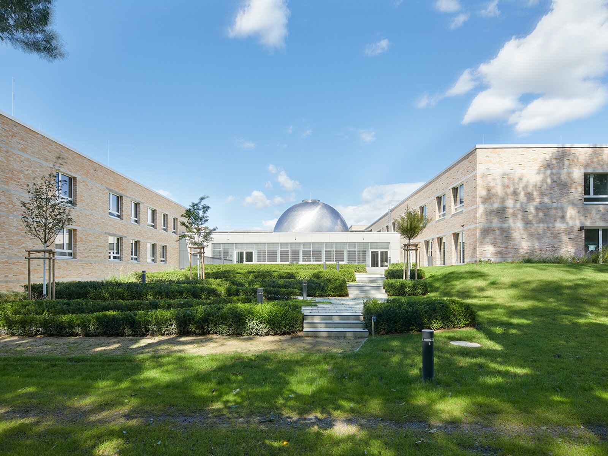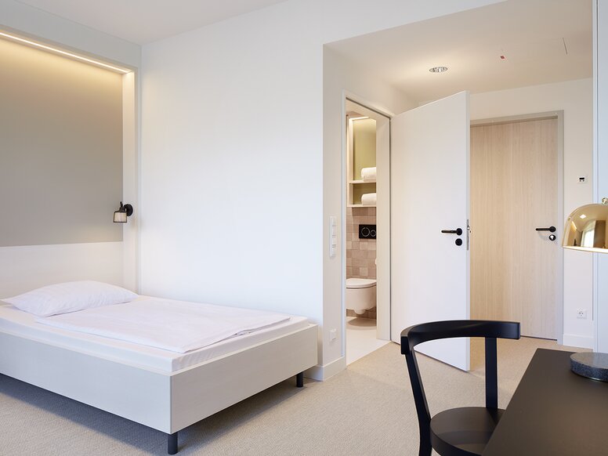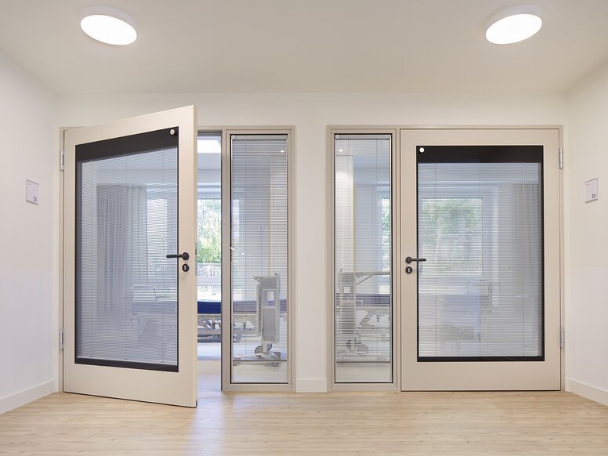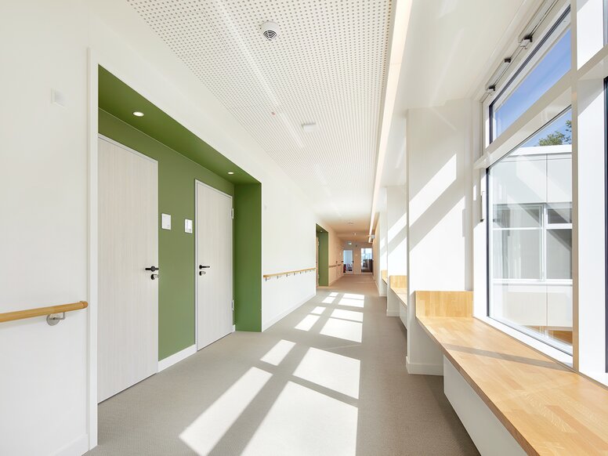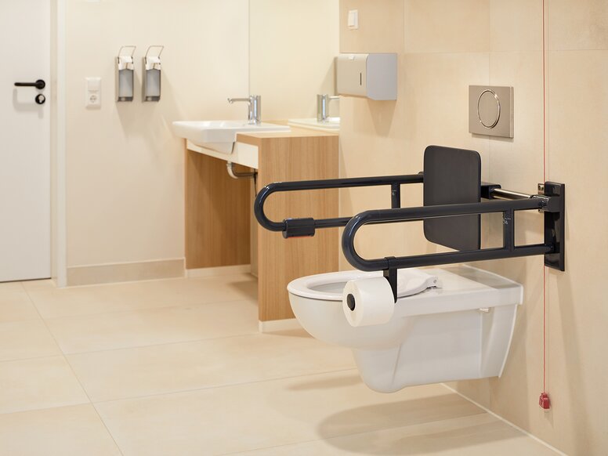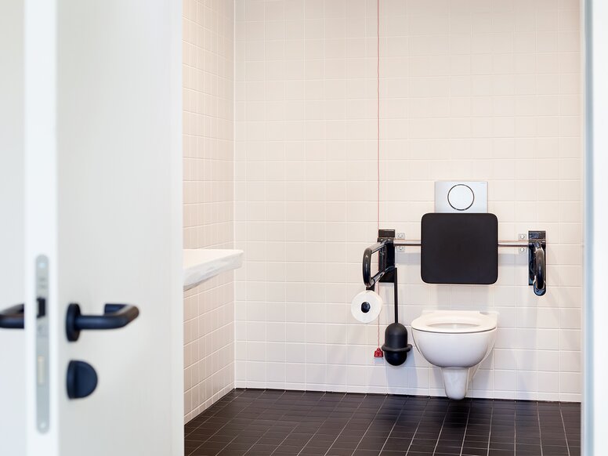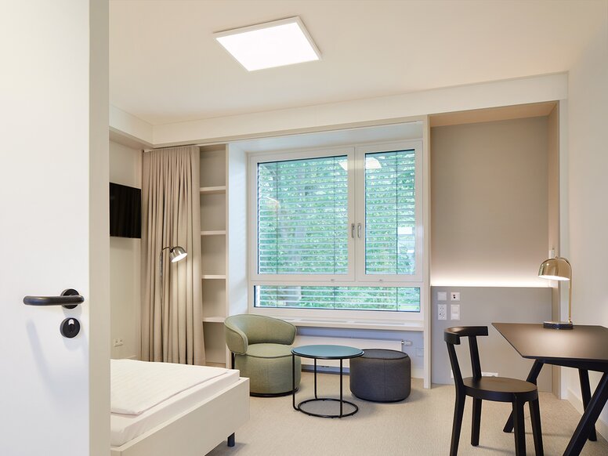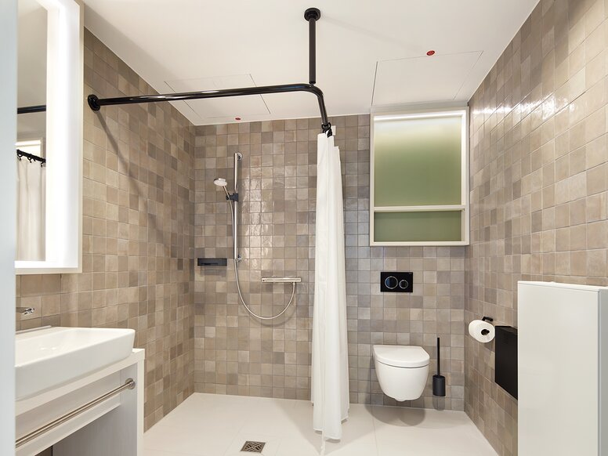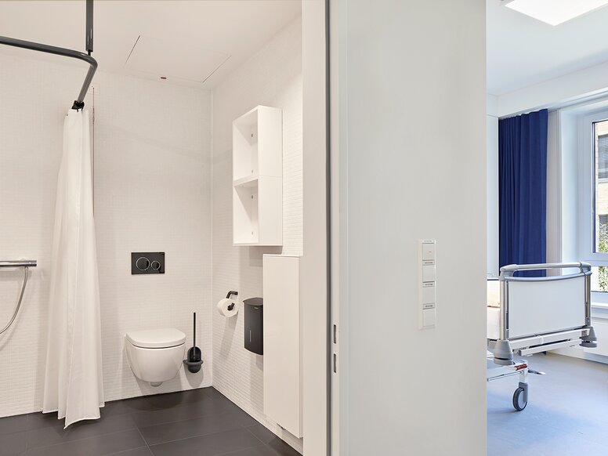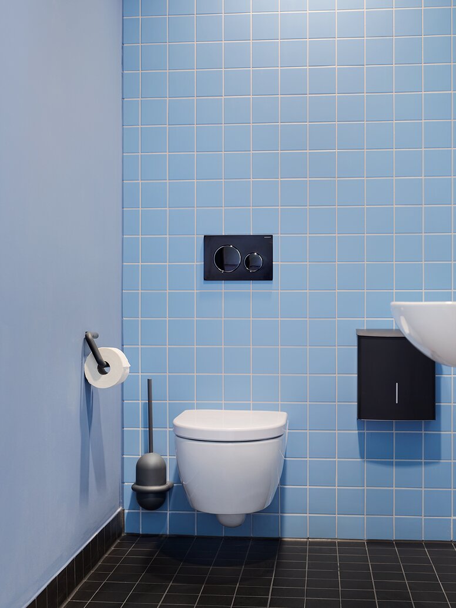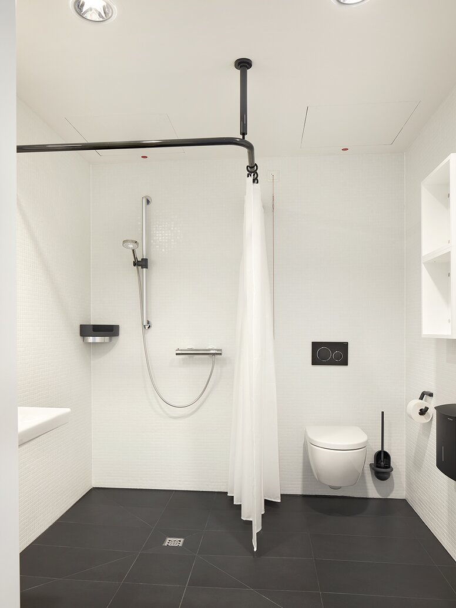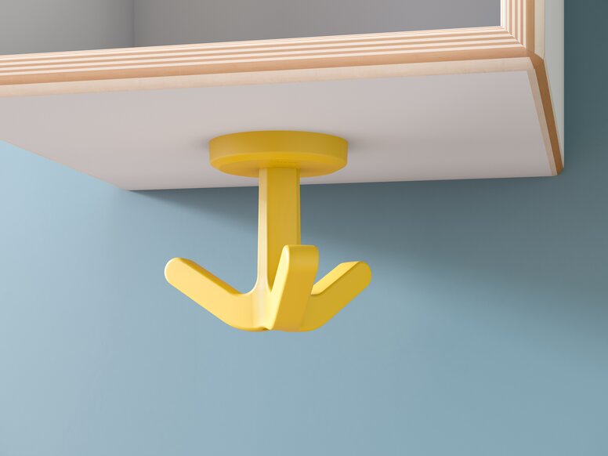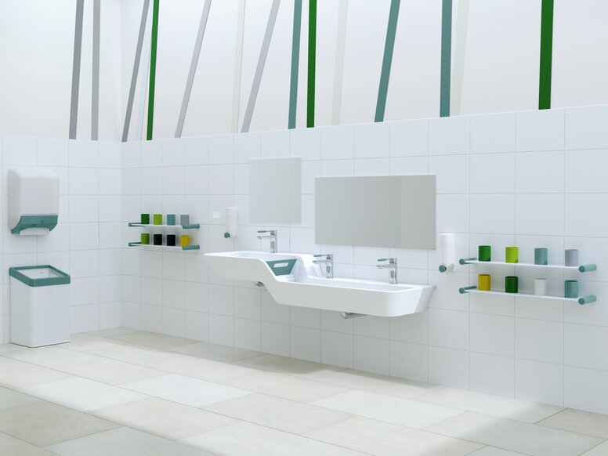PRESS
Healing architecture
Fachkrankenhaus für die Seele psychiatric clinic: the tsj-architekten firm has created optimum conditions for holistic recovery with their concept and the appropriate HEWI solutions.
The new Fachkrankenhaus für die Seele psychiatric hospital at the Wahrendorff Clinic in Sehnde impressively demonstrates that architecture can support a healing effect. The guiding principle of the design by tsj-architekten was to create “a stimulating and varied environment as a healing environment for body, mind and soul”. All decentralised inpatient services were brought together in the architecturally successful new clinic building, enabling individualised therapies and many accompanying services. The architecture firm opted for stylish solutions with maximum user comfort from HEWI for consistent planning down to the last detail.
Mental health is a crucial foundation for a healthy life and therefore for a healthy society. This is no longer just an issue in medicine, but also in politics and many other areas of life. Nevertheless, mental illnesses are still associated with many uncertainties and reservations. Various factors are to blame for this, one of which is certainly the nursing care problem – both in terms of space and expertise.
“In no other medical speciality is illness so closely linked to the social and societal context as in psychiatry,” states the DGPPN publication Psychische Erkrankungen in Deutschland: Schwerpunkt Versorgung (Psychiatric illness in Germany: focus on care). A lack of time, stress, alienation and fear of the future are just some of the factors that can cause an imbalance in the mental well-being - “more than one in four people in Germany are affected by this in the course of their lives”. And the trend is rising.
More space for mental illnesses
Against this backdrop, the construction of the new specialist psychiatric hospital in Sehnde/Köthenwald in Lower Saxony would appear even more to be an important milestone on the way to sustainable, highly specialised psychiatric and psychotherapeutic care. The ensemble of buildings, built twelve kilometres east of Hanover on an area of 15,000 square metres, is one of the largest and most modern psychiatric-psychotherapeutic specialist hospitals in Germany. The five-part complex has eleven treatment wards and offers 30 day-clinic places and up to 350 fully in-patient beds in a central location.
Village-like structure as the basis for the concept
The Krankenhaus für die Seele sees itself as a living space that offers its guests individualised therapy and leisure activities for a limited period of time, while at the same time meeting their needs for retreat and socialising. Conceptually, this leitmotif is expressed in the division of the new building into five cubes, which are arranged around a central courtyard and are thus reminiscent of a village-like structure with a market square.
An inner ring of orientation
For easy orientation, the individual buildings are connected to each other on three levels by a circular path (loop), which enables short distances and low-threshold therapy services. Located between the buildings and on the loop are the entrance foyer with reception, the dining room, the large sports hall with climbing wall, visitor and meeting rooms, the “training locations” for everyday life and so-called “niches” that can be used for various purposes. In this way, the loop repeatedly creates orientating visual references to the building’s surroundings, such as to the central courtyard or across the foyer to the forecourt, as well as from the loggias to the open landscape, thus ensuring a flowing transition between inside and outside.
Practising everyday life
“The treatment concept is geared towards the realities of life and prepares patients specifically for everyday situations,” explains Dr Matthias Wilkening, Managing Partner of Wahrendorff. For example, there are various everyday training locations such as utility rooms and a “launderette”. The architecture of the building, with its skilful combination of indoor and outdoor spaces and a variety of lounges and meeting areas such as terraces, loggias, corridor extensions and group rooms, supports guests' needs for private and sheltered retreats or for social interaction. There are many opportunities here to find your way back into public life at your own pace.
Hygiene is a MUST
Hygiene is an important aspect when planning a hospital. Especially in a psychiatric hospital; because here, according to Rainer Schadow, architect and client representative of the Wahrendorff Clinic, the patients – in contrast to those in a somatic clinic – move a lot between the wards.
Mental illnesses are often the result of physical pre-existing conditions, according to Schadow, who has specialised in the field of hospital planning for many years: “We may therefore be dealing with patients who are at high risk,” which means that hospital hygiene has to be assessed again according to even more factors. However, as excessive cleaning has exactly the opposite effect, Schadow says it is particularly important to create a good environment: “One that has a healing effect and in which one feels in good hands. Various components play a role here – including the products used.” HEWI’s solutions in the new hospital building cover not only the hygiene component but also the important issue of accessibility.
HEWI combines function and design with the highest quality standards
The aesthetic and high-quality HEWI sanitary products from the barrier-free 477/801 range and the System 900 allow users maximum comfort and independence in the bathroom – an enormously important aspect in today's world, also in terms of relieving the burden on care staff. The components in the 477/801 range are made of solid-colour polyamide and are resistant to medical preparations and cleaning agents. They consistently withstand even very heavy use and years of continuous and extreme stress. Well thought out down to the smallest detail, the bathroom accessories such as the shower curtain rail and rail with shower-head holder, the toilet roll holder and the toilet brush set as well as the polyamide waste bin with a matt finish create elegant accents in modern bathrooms. Additional safety is offered in particular by the combination of back support and hinged support rail, precisely tailored to the needs of people with restricted motor skills. Due to their non-porous and easy-to-clean surface, the polyamide solutions fulfil the strict hygiene regulations.
On room doors, the classic HEWI lever handle System 111 – in a matt black finish – is like a statement in itself. The design language of the lever handle, reduced to the essentials, blends seamlessly into the timelessly modern architecture of the hospital and at the same time forms a maximum colour contrast to the white doors – sometimes in combination with a round WC-type or key escutcheon and in optional areas with an electronic lock cylinder.
With HEWI, the architects were able to realise their architectural approach that promotes healing for body, mind and soul down to the last detail, while fully meeting the high standards of hygiene, safety and support for patients and nursing staff.
Facts and figures
Project: New construction of Wahrendorff Clinic - Krankenhaus für die Seele psychiatric hospital
Location: Wara Gasse/Großer Knickweg, 31319 Sehnde
Principal: Wahrendorff Clinic, www.wahrendorff.de
Architecture: tsj-architekten GmbH, 23568 Lübeck, www.tsjarchitekten.de
Completion: May 2023
HEWI systems: HEWI 477/801 range, System 900, System 111
Photos: Andrea Flak
HEWI Heinrich Wilke GmbH
Since its foundation in 1929, HEWI has developed into a system provider for comprehensive solutions in the areas of building hardware, sanitary accessories, and accessible products. Over the past 90 years, the company has grown to become a topic leader in accessibility and a recognised expert in system design. In line with Universal Design, HEWI focuses on people's individual needs.
Please note the Terms of Use.
